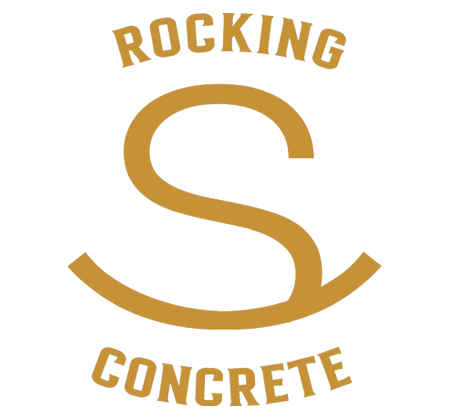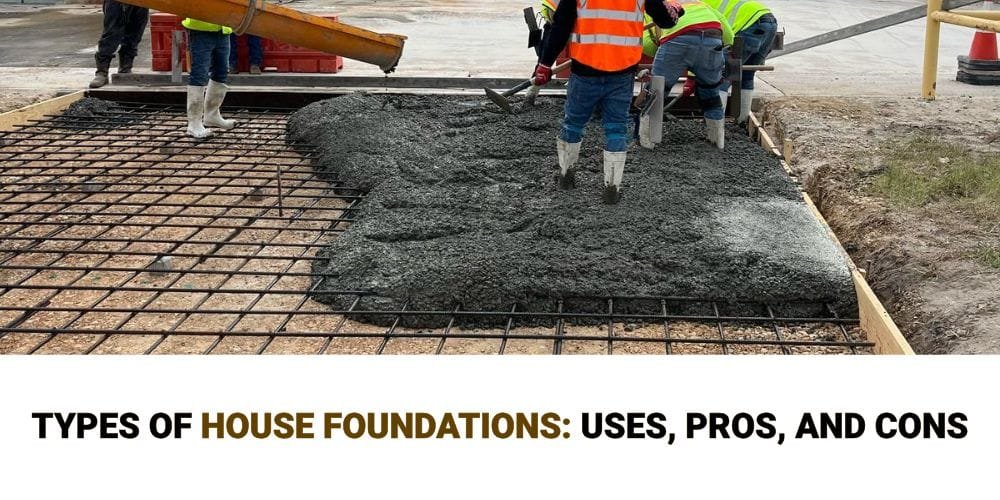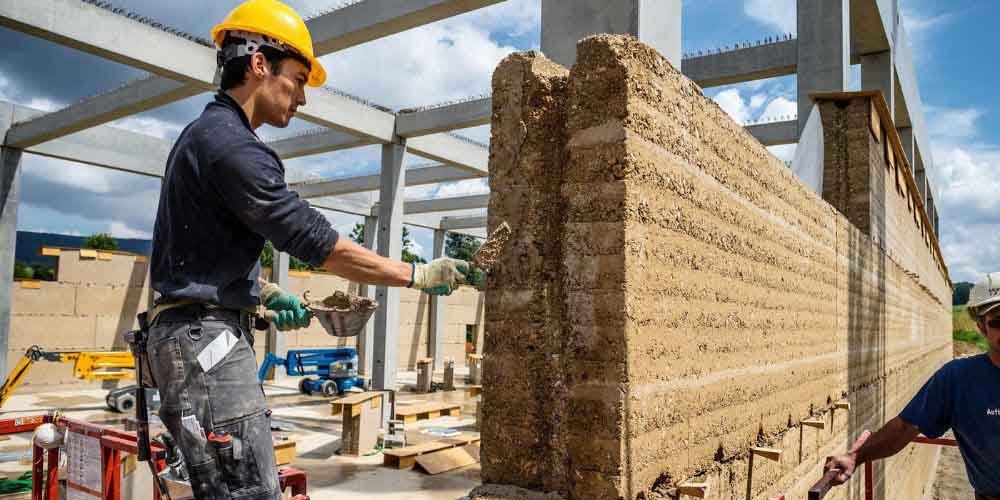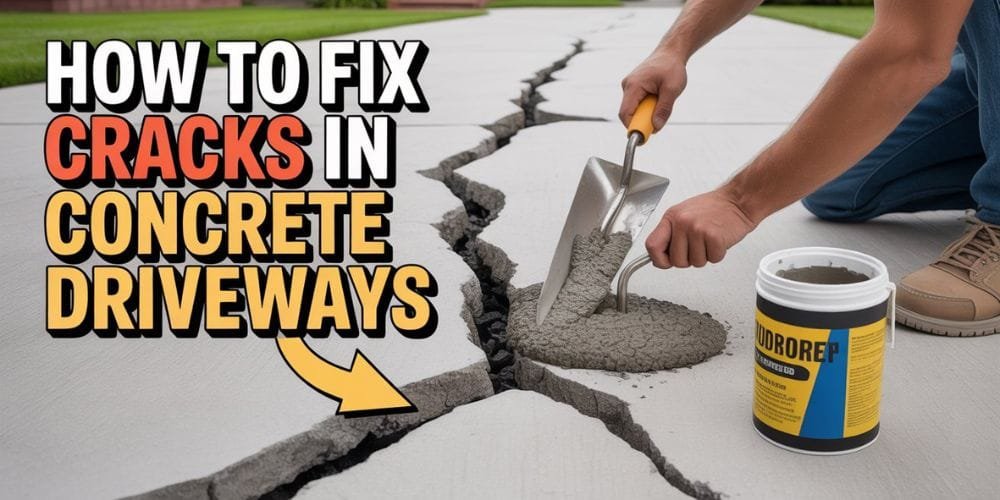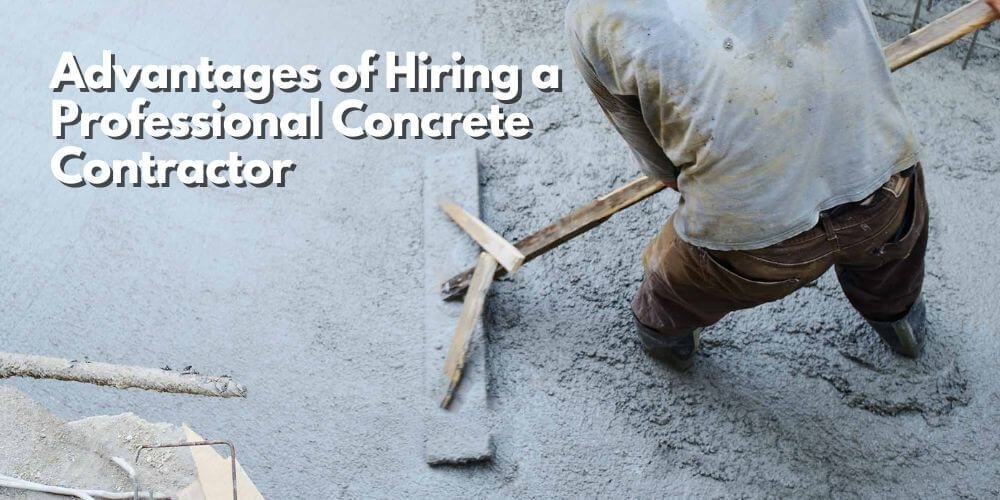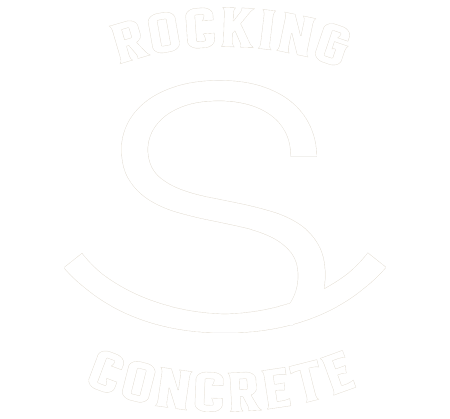Your house sits on a hidden hero: the foundation. It carries the load, keeps water out, and ties walls to the soil. Knowing how it works helps you plan, budget, and spot trouble early.
What a foundation is and why it matters
The foundation is the first and essentially the most important structure of your home. It spreads the weight across soil, resists frost heave, and keeps floors level. The solid base will avoid sticking of the doors and cracking of the walls. It also prevents moisture, insects and radon to enter the living quarters. Fail here and every other system, from framing to finishes, suffers.
Common foundation types
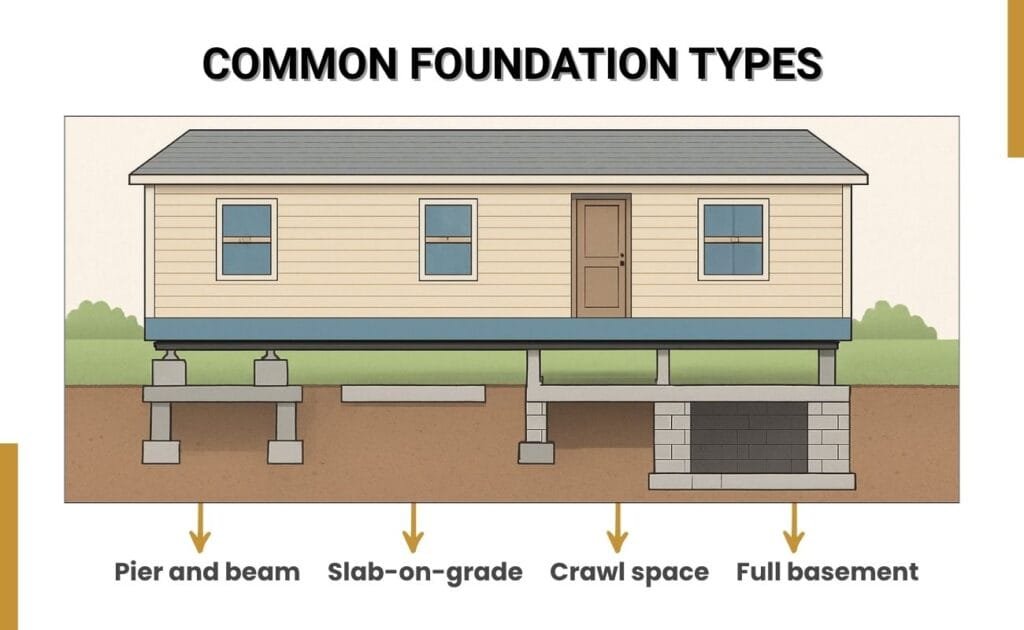
Builders use five main home foundation types based on the preferences and budget of their clients’ needs. Dive deeper into concrete foundations specifically, see our everything about concrete foundation guide
- Slab-on-grade – a slab of concrete that is poured on the ground.
- Crawl space – a small wall which is typically 18 to 36 inches high forming a little service area beneath the floor.
- Full basement – deeper excavation that has eight-foot walls that can accommodate living or storage compartments.
- Pier and beam – piers or piles are vertical and force the loads on deeper and more substantial soil.
- Hybrid or insulated concrete forms (ICF) – concrete that is poured into foam panels to provide additional insulation.
These cover the main types of foundations for homes across the country. Local codes may add slight twists, but the list covers most plans.
Factors that guide the choice
Multiple factors do influence the decision you’re gonna make:
- Soil bearing capacity. Clay shrinks and swells, sand drains fast, rock hardly moves. Engineers match the foundation type to these traits.
- Frost depth. In cold zones footings must sit below the frost line to stop uplift.
- Water table. High water can rule out basements unless costly drainage is added.
- Slope. Steep lots favor pier and beam or walk-out basements.
- Access and future use. Homeowners wanting extra storage often pick a basement even if it costs more.
Getting the site ready
Before pouring anything, ask a geotechnical engineer for a soil test. The report shows bearing strength, shrink-swell potential, and recommended footing depth. Give it to your architect and your workman. A couple of hundred dollars at this point will save thousands of dollars in repair costs later. For professional residential concrete foundation services, check out our dedicated foundation solutions.Plan drainage, too. French drains, gravel backfill, and a simple layer of filter fabric keep water from pressing against walls. These items add cost but cut risk.
Last, budget for insulation. Rigid foam around a slab edge or ICF walls in a basement reduces heat loss and stops condensation. This saves energy bills and makes the first floor more comfortable.
Pros and cons at a glance
Here are some of the pros and cons of each of the foundation types we had covered before:
| Type | Pros | Cons |
| Slab-on-grade | Lowest upfront cost, fast build, few pests | Hard to access plumbing; limited insulation; can crack if soil shifts |
| Crawl space | Easy to reach pipes; floor feels warmer; cheaper than basement | Needs vapor barrier and vents; moisture can cause mold |
| Full basement | Extra living area; easy repairs; strong resale value | Highest build cost; needs sump pump in wet soils |
| Pier and beam | Works on weak or sloped soil; less excavation | Floors can bounce; may need frequent leveling |
| ICF / Hybrid | High energy savings; strong against storms | Material cost higher; needs skilled crew |
Common issues to watch
Small cracks in home foundation walls or floors may be only hairline shrinkage, yet they can also warn of settling.
Other than that, you should watch out for uneven doors, wide gaps above windows, or water pooling near the footing all suggest movement.
Identifying and fixing early is a whole lot cheaper than structural lifts later.
Cost to build or repair
Up-front costs per square foot vary by region and material prices:
- Slab: $5 – $14
- Crawl space: $8 – $18
- Basement: $35 – $50 in many areas
In terms of repairs, the average home foundation repair value in 2025 is approximately 5,100, and the majority of the owners will spend between 2,200 and 8,100. The price of repairing the foundation of the home increases with the necessity of piers, steel piles, or large wall braces. Expect $250 to $800 for sealing one crack. Large lifts with many piers can exceed $40,000.
When to call professionals
Hairline surface cracks can be sealed by a handy homeowner (if you’re into DIY). However, you should get professional advice and call a licensed home foundation contractor when you see:
- horizontal cracks wider than ¼ inch
- stair-step cracks in brick
- doors that bind after rain
- water seeping through the basement joints
- floors sloping more than one inch in twenty feet
- These pros have the gear to map movement and design long-term fixes.
Maintenance tips
Good care costs little yet protects the most expensive part of your home’s foundation. Knowing the average lifespan of a concrete foundation so if you’ve had recent repairs, or just want to keep your foundation in good shape for years to come, follow these tips:
- Grade soil so water drains away at least six feet.
- Keep gutters clean and extend downspouts.
- Use a soaker hose in dry spells to curb soil shrinkage.
- Inside a crawl space, install a vapor barrier and check for leaks each season.
- Record and photograph any new cracks. Repeat measurements every six months.
Conclusion
Choosing between the many foundation types for homes comes down to soil, climate, and budget. Each choice needs steady upkeep, and quick action saves money later. If questions arise, Rocking S Concrete stands ready with clear advice and skilled crews.
